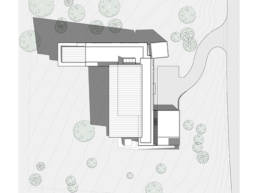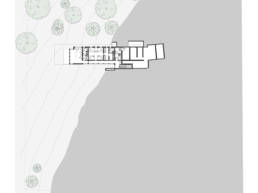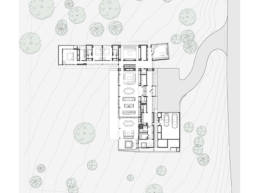Tank Hill Residence II, San Francisco, CA
Description
Set on a rare wide, steeply sloping urban lot, this new home creates deep and varied connections to the immediately surrounding landscape and city beyond. In response to the flow of landforms in and around the house, we created a spatial center that spans over its entire height. This gesture creates a core that brings light deep into the home, reflects an internalization of the slope of the site, and also reorients the users towards the variety of site connections that anchor the home to this specific site.
In the broadest sense, the house is continually changing how you relate to the site – from the below grade experience/hidden rooms at the first level, to the extensions into the landscape at the accessible garden spaces at the primary living, ultimately ascending to spaces which float over the larger city and Bay Area at the bedroom level. A rich palette of organic materials is utilized, carefully detailed throughout both interior and exterior, to further reinforce the natural ties of the home to the site.
Project Team
John Maniscalco – Principal Designer
Kelton Dissel – Lead Project Architect
Andrew Faust – Project Architect
Collaborating Partners
Hughes Construction Co – General Contractor
Holmes Structures – Structural Engineering
Hiram Banks Lighting Design – Lighting Designer
Photography
Matthew Millman
Bernard Andrew – Secondary Photography
Jacob Elliot – Secondary Photography



